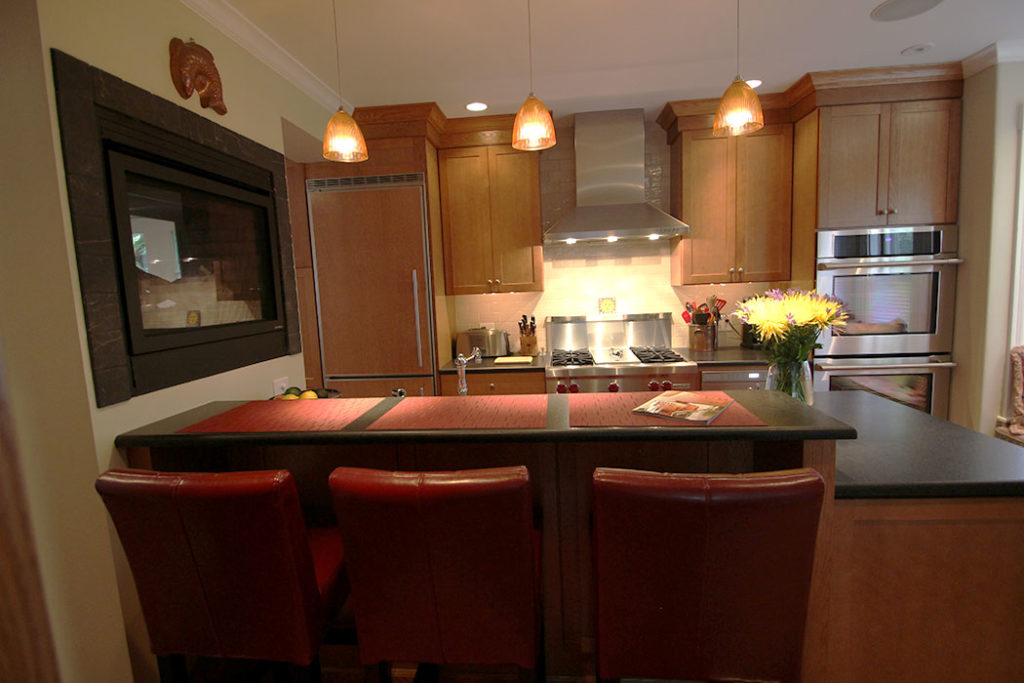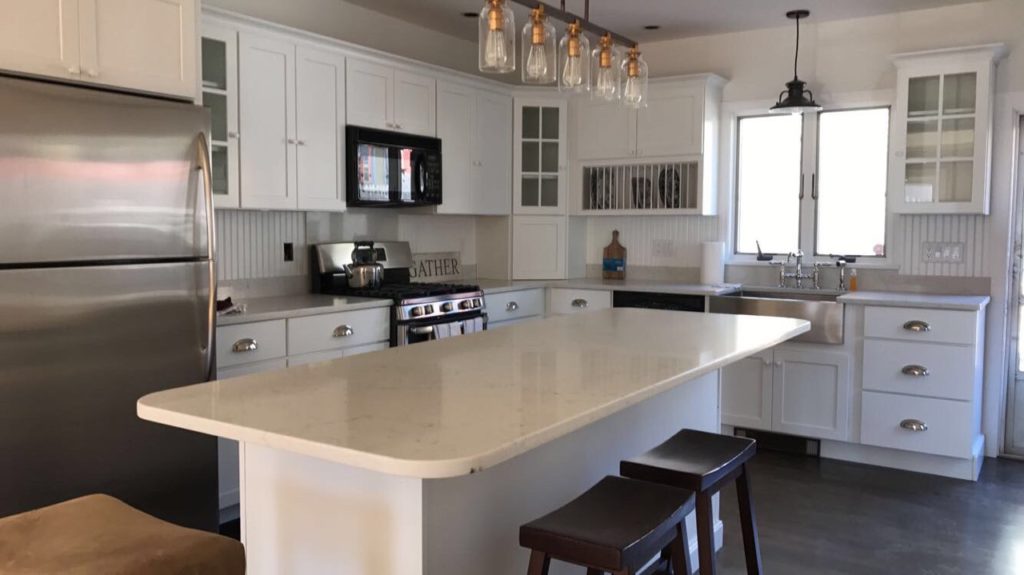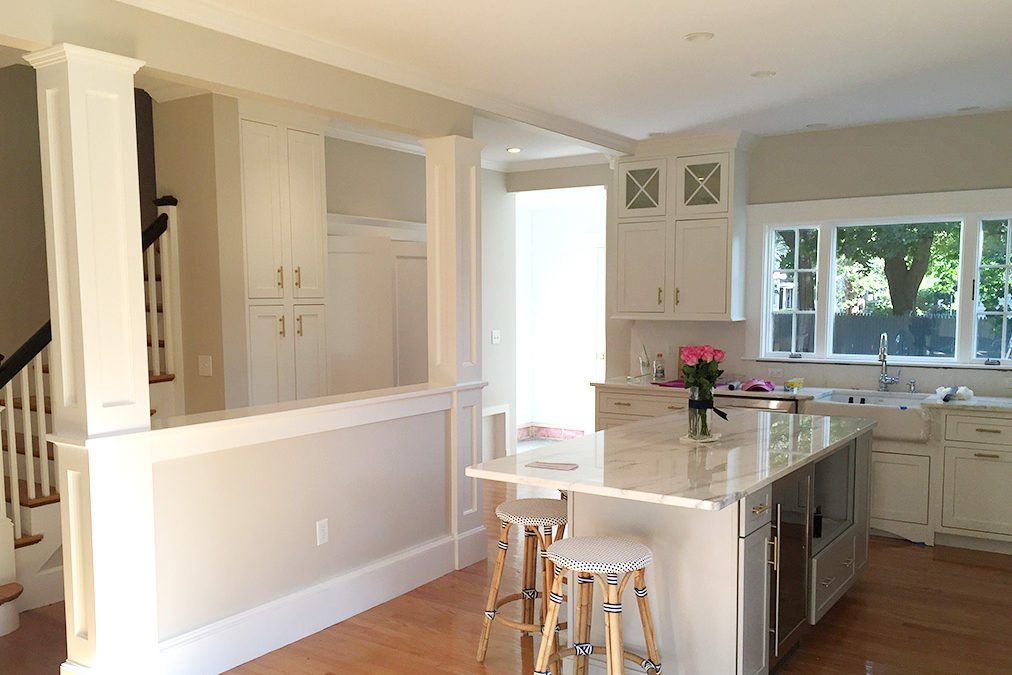So, you are thinking about remodeling your kitchen. A fun place to start is to browse home remodeling and decorating websites. Spend some time to find kitchen ideas and décor that excite you. This always gets your imagination and creativity flowing with ideas that could be perfect for your home and lifestyle. Take time and dream about what a new kitchen would mean for you, your family, and your guests. Save examples of kitchen photos that excite you and take detailed notes on the attributes that you wish to consider.
Here is a guide you can use as you take your notes.
I. Reality of the existing space
- How many square feet do I have? Is there more space available from another room?
- Do I want to change the feel and flow of the home by opening up a wall or two?
- Would the existing plumbing locations work with a new design?
- What type of kitchen conforms to the value and style of the home?
- Would window and door changes enhance a new kitchen?
II. What is it about your existing kitchen you like and dislike?
- Congested?
- Enough counter space?
- Storage?
- Materials?
- Appliances ?
III. Let’s think about kitchen lifestyle.
- Are you an avid cook?
- How often do you make meals?
- How many do you cook for?
- What do you like to make?
- Do you eat in the kitchen most days?
- Do you plan to entertain guests in the kitchen? Seating space?
- Do you want direct access to outdoor space?
Time to contact your favorite home remodeler or architect
With the information above, a discussion with your remodeler can help solidify your ideas and bring you closer to creating your final design. Below are some of the important considerations to use when working on your design.

IV. Kitchen Function
- Work Triangle – Try to minimize the distance between the sink, stove, and refrigerator. The three sides of the triangle should total less than 26 feet (maximum)
- Adequate clearance is crucial with doors at least 32” wide and passageways at least 42”
- Counter space- Your designer/remodeler will provide guidance as to how much counterspace to have and where it is crucial to locate minimum amounts
- Storage- Adequate and convenient storage spaces keep your countertops open and the kitchen uncluttered. Your remodeler will give you guidelines to follow
V. Windows and Doors
- Consider natural lighting and ventilation in your plan for adequate amount and placement of doors and windows
- Consider door swing so as not to interfere with your important space
VI. Electrical
- Plan for lots of convenient outlets on multiple circuits
- Lighting- Brightly lit work areas, adjustable warm lighting of seating areas, under cabinet lighting, low wattage accents when the kitchen is not in use
- Ventilation- carefully placed hood with at least 150 – 500 cfm to remove smoke and odors (Note- hoods in excess of 600 cfm require a costly air makeup system)

VII. Budget
- Now the part that isn’t so fun, in the end most of us have a budget we need to consider as well as an amount that is appropriate for the neighborhood and home value. Time to face reality, don’t be disappointed, after all you’re getting a new kitchen and that’s pretty awesome!
- Your remodeler can help you work through some value alternatives
- Here are some places to find savings and still have a great result you will forever enjoy
- Appliance selection?
- Match current plumbing locations?
- Windows and doors (need replacing?)
- New flooring a necessity? Flooring choices? Refinishing?
- Cabinet choices? Cabinet refacing?
- Countertop material used
As remodeling projects go, installing a new kitchen can be a big undertaking. A major kitchen overhaul can take as long as six weeks. After all of the choices are made and the contract signed you need to be prepared for some disruption in your home. A diligent contractor will plan out the project timeline and carefully manage the arrival of materials, appliances, sub-contractors, and inspectors so as to complete the project as quickly as possible. The work area should be carefully sealed off with plastic to minimize dust migration, debris removed promptly, and the work area kept as clean as possible. In-home cooking plans should be considered as well. Cook tops, temporary sinks, moving the refrigerator to another room, grilling outside and using paper plates can give you an alternative to dining out which can add significantly to your kitchen project budget.
When all is complete, and you are enjoying your new kitchen, the disruption, meals out, snacks, and take-out food will become a distant memory. Bon Appetit!
Click Here to View Completed Kitchens

